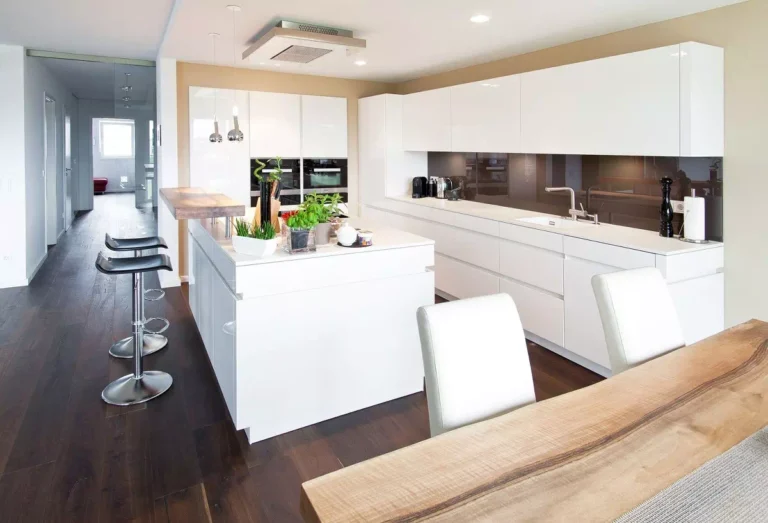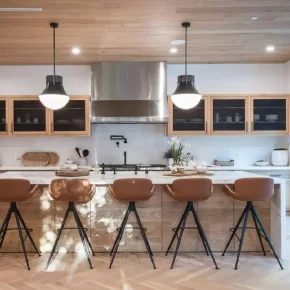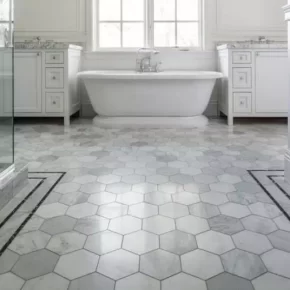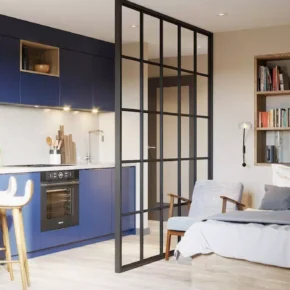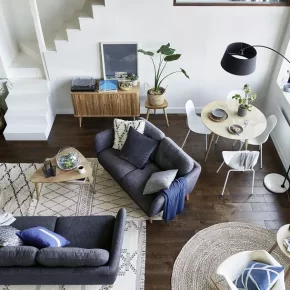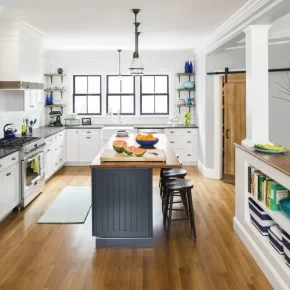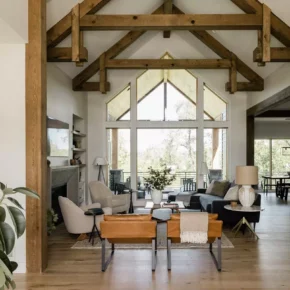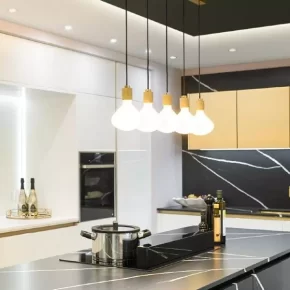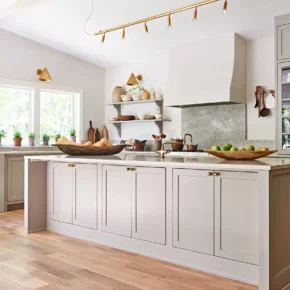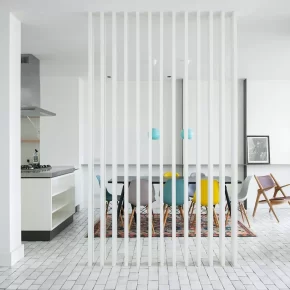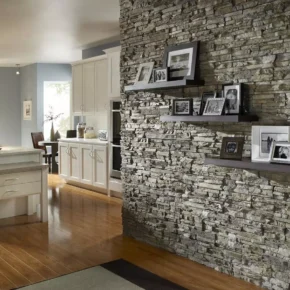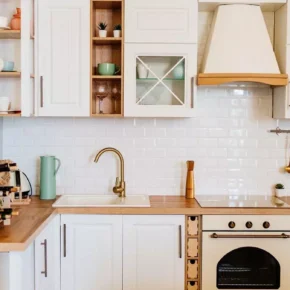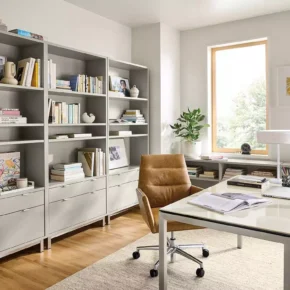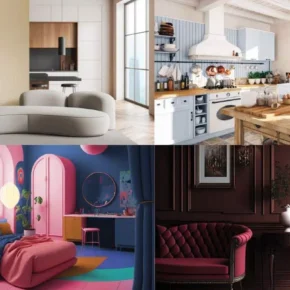A kitchen with an island is a modern and stylish solution that is ideal for both spacious rooms and for optimizing work space. An island can perform various functions: from an additional work area to a dining table or storage space.
But before deciding whether such a design is right for you, it is important to weigh all its advantages and disadvantages.
Advantages of a kitchen with an island
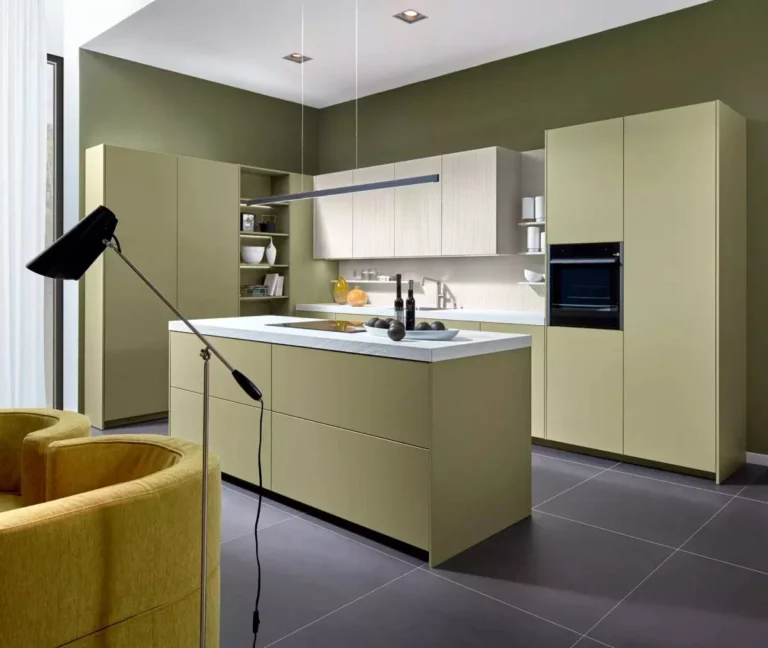
1. Additional work space
The island creates an additional area for cooking, which is especially convenient for large families or those who cook often.
2. Functionality
The island can be equipped with a sink, cooking surface, shelves or even a mini-refrigerator. This helps to optimize work processes in the kitchen.
3. Storage space
Built-in cabinets and drawers in the island allow you to store dishes, kitchen appliances or products, freeing up other parts of the kitchen.
4. Social component
This is an ideal place for communication. While cooking, you can talk to guests or family members sitting behind the island.
5. Aesthetics
Ostrivets gives the kitchen a modern look. It can become the central element of the design, attracting attention with its stylish execution.
Disadvantages of a kitchen with an island
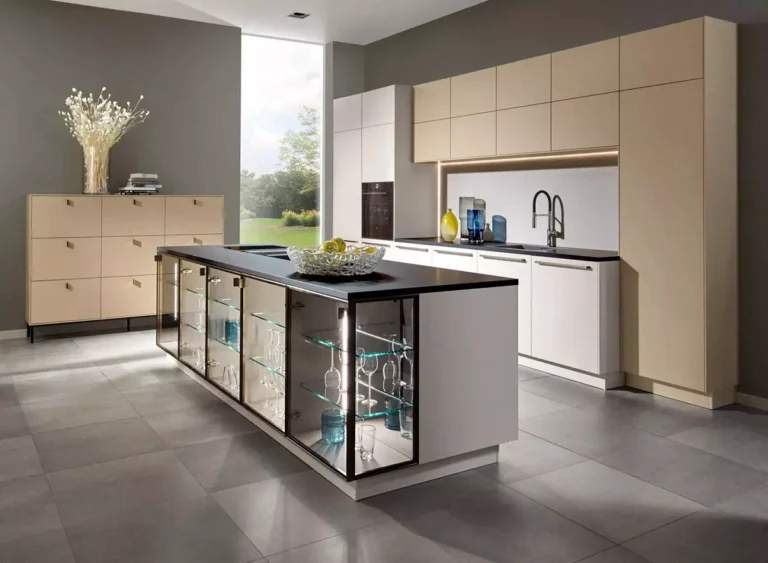
1. Needs a lot of space
For comfortable use of the island, the kitchen needs to be large enough. Narrow spaces can become uncomfortable with such an element.
2. Cost
Installing an island can be expensive, especially if it is equipped with appliances or utilities such as water or electricity.
3. Difficulty of installation
Integrating a sink or cooking surface into an island requires additional work on connecting communications, which complicates the repair process.
4. Possible inconvenience in movement
An incorrectly located island can limit free movement in the kitchen, creating traffic jams in the work area.
How to choose the best version of the island
1. Take into account the size of the kitchen.
The island is best suited for kitchens with an area of 15 m² or more. There should be a distance of at least 90 cm between the island and the main furniture for comfortable movement.
2. Determine the main function
Anticipate what function the island will perform: a work surface, a storage area, a dining table or a place for appliances.
3. Choose the style and materials.
The island should harmoniously fit into the overall design of the kitchen. Choose materials that match the fronts of the furniture and the tabletop.
4. Think about lighting
The island needs quality lighting. A popular choice are pendant lights that create soft and stylish light.
5. Consider modular options
If space is limited, consider mobile or modular islands that can be moved or folded up as needed.
A kitchen with an island is not only a functional, but also an aesthetic element that adds modern charm to your home. The right choice of an island depends on the size of the room, the style of the interior and your personal needs. After weighing all the advantages and disadvantages, you can create a kitchen that will be comfortable, practical and attractive.

